By Kyle Sanders
It’s 3 A.M. when you pull up to a two story home with smoke showing and a frantic mother meets you at the truck screaming that her child is still in their room! Do you know, from looking at the house, where would be the best point of entry for starting your search?
There are many things you can look at on different houses, just by doing your 360, to help give you a pretty good idea on what room is on the other side of the windows as you walk around. Start looking at the sizes of windows and their location on the house, child stickers indicating a child’s room, and plumbing stacks coming out the roof above small windows. Other notes to make if you are unsure of the occupancy of the house: remember the time of day and look for cars in the driveway. You can also get a good idea of the age of any child residing in the home by looking at toys in the back yard, such as swing sets, play houses, and other age appropriate toys. This will be a good indicator of places to look (e.g. small kids possibly hiding in closets or under beds). Just a couple other small things to add on your list of stuff to look for as you begin your important tactical decision making within the first couple minutes of a fire. These can be very easy skills to practice next time you’re out. Start looking at all the clues on the outside of the house that can help you identify what kind of room you’re looking at.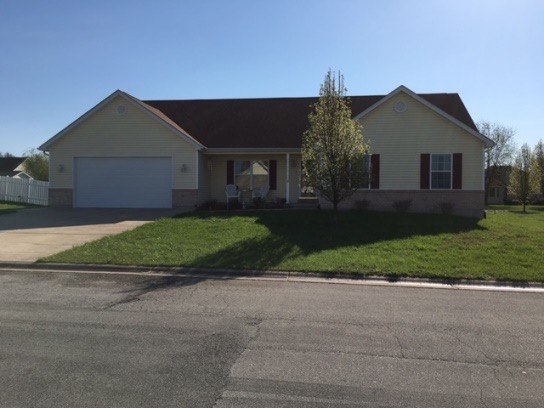
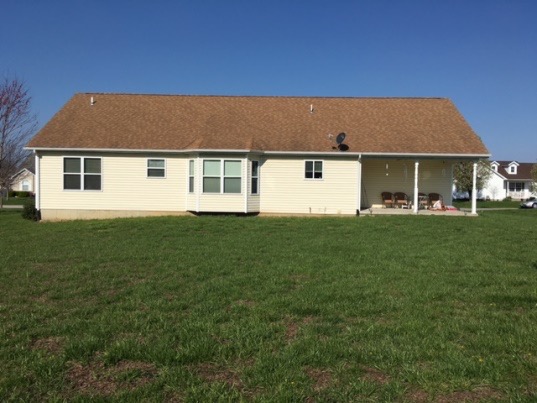
Looking at this house you can easily see what should be two bedrooms in the front and a bedroom in the rear. Is this a three bedroom house? Where is the master bedroom? You can see on the rear a patio and a small window next to it possibly a kitchen. Next you see a bay style for a possible dining area. The small window on the other side could show a master bath and a master bedroom on the Charlie-Delta corner.
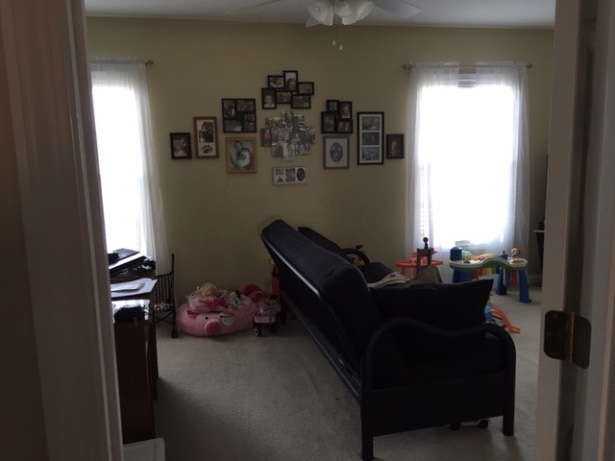
Here you are looking at the same house. These are the two front windows on the Alpha side. This is not a remodel it is how this house was built. So from the outside it looks like a three bedroom house but it is actually a two bedroom.
Those of us in the fire service have a rare opportunity every day to get to enter in people’s homes on EMS calls or even as they are being built. This is the time for the crew to take mental notes of the layout, condition, and/or special needs within the home. If you’re on an EMS run and come across a special needs person that may be a difficult rescue, make note and pass that information along. Have a crew discussion at the dinner table giving some ideas for searching that home or how to get that person out if needed. After all, the firehouse dinner table is where all of the problems of the world get solved. As the homes are being built it is a great time to get to see how the homes are going to be laid out in new subdivisions. This is also a great opportunity for you to see what kind of construction material is being used.
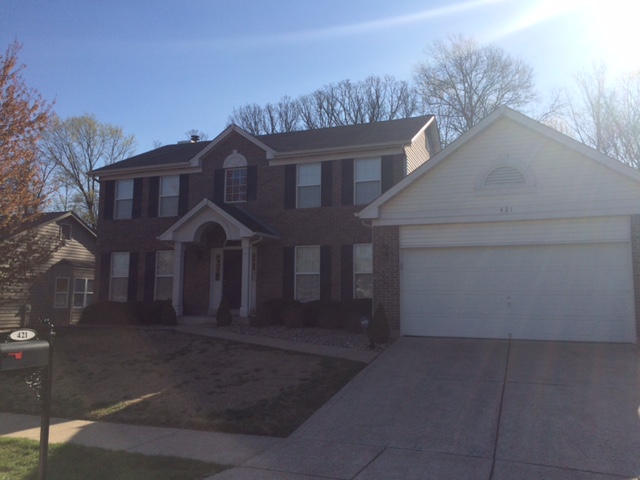
Looking at this two story house you will notice the spacing between both the upstairs and the down stairs windows. On most houses this would be one room with two windows due to the close spacing. Most houses would not have a wall between the two windows, suggesting two bedrooms on the top floor. Also, notice the window above the front door that is different. This is showing a very strong possibility of an open foyer inside the front door.
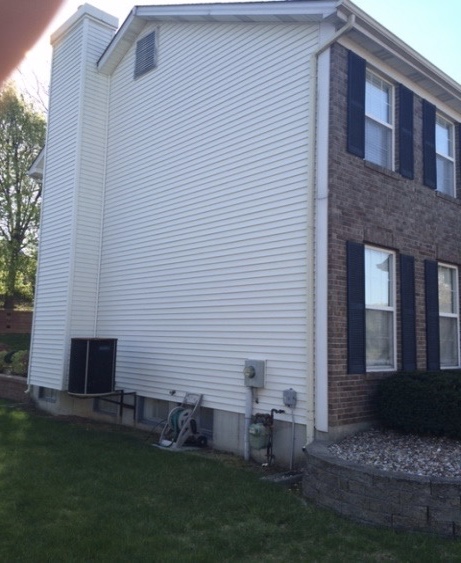
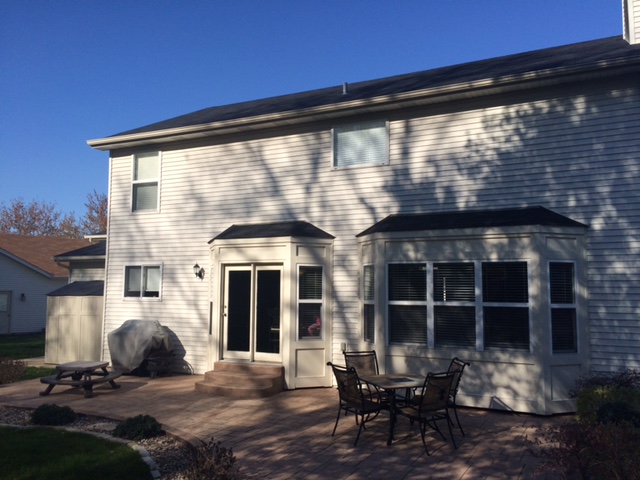
Looking at the rear of the house you can see a children’s play table indicating strong possibility of smaller children in this house. Also, a dining room and smaller kitchen window. On the 2nd floor you see a smaller window that looks completely different and right above that is a plumping stack out of the roof showing the location of a bathroom. Taking a closer look after your 360, you can easily pick out what are the smaller bedrooms vs. the master bed and master bathroom. The master bedroom is on the Bravo side of the house and two smaller possible kid’s rooms on the front and back of the house on the Delta side.
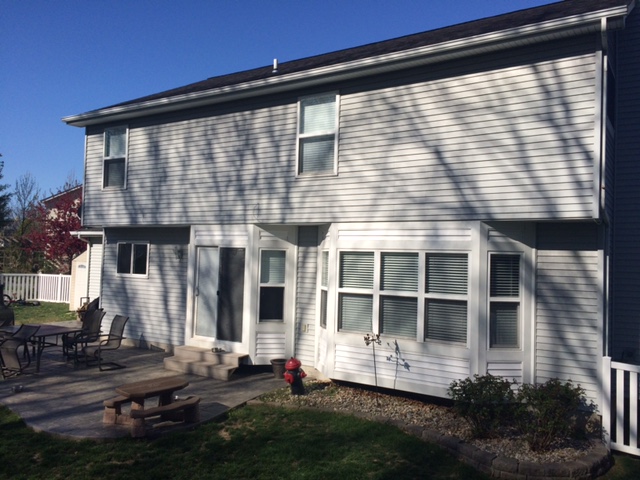
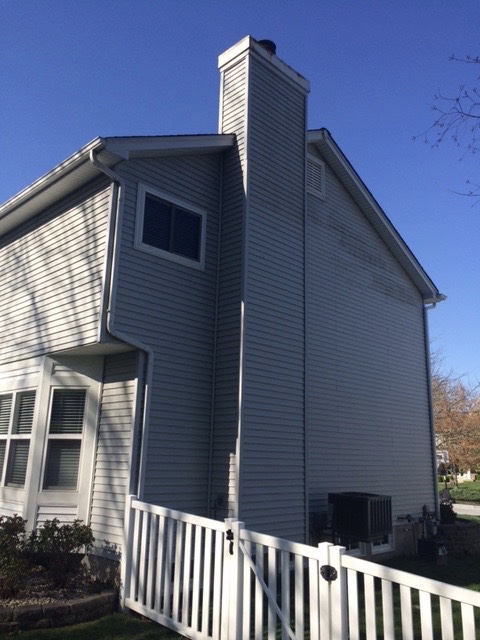
This house is right down the street from the house shown above. They were both built by the same builder and there are many like them in the subdivision. The fronts look identical, the only difference is one is a 3 bedroom and the other is a 4 bedroom. After learning location of rooms in the house above, you can see the difference in location of the bathroom window and that this house has two smaller rooms on the back side. This is a good reason why you should take the opportunity, when available, to go inside some of the houses as they are being built and see the different floorplans. Even though they look very close, and on the front side they look identical, the inside may be very different.
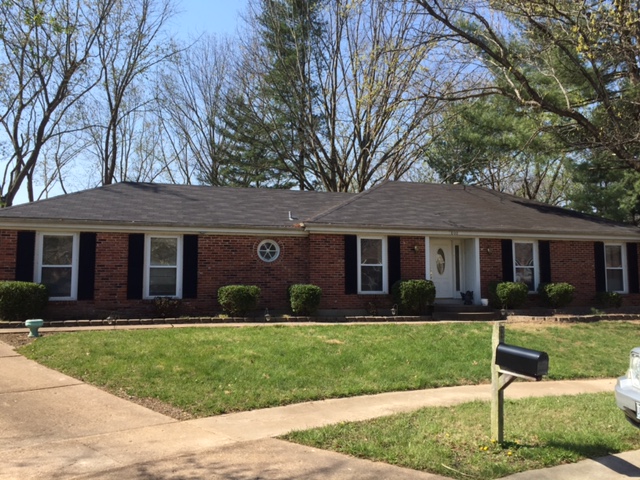
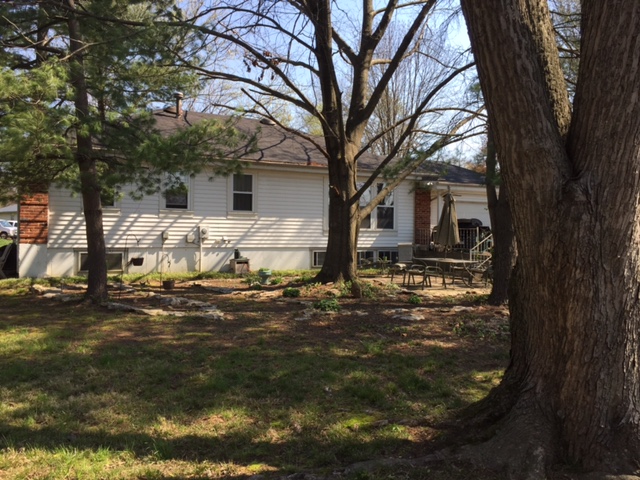
Finally, looking at this last house you can see the importance of a 360. You see the five big windows in the front of the house. The two on the right side are spread apart and are probably two separate bedrooms. You’d assume the small window in the middle is a kitchen window. When you get to the rear you can see that the two windows located on the left of the kitchen window are garage windows.
There are many different styles of homes and layouts. Here we have talked about a couple things that may help in determining which rooms will be the most effective to start your search. Remember there are many different situations that could change the plan of action and everyday people are changing and remodeling their homes. So, if you are out somewhere and see changes make sure you pass it along to your crews. Professional athletes train and review competitor teams prior to game day. The military also trains over and over prior to a mission. We have the chance every day to do the same, and have a great tactical advantage over a situation that would be someone’s worst day of their life. You can make a major difference just by being prepared.